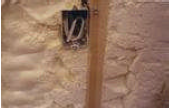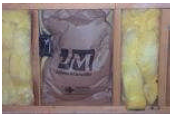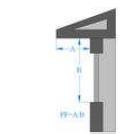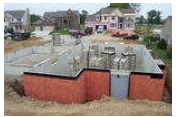INSULATION
U.S. Department of Energy - Energy Efficiency and Renewable Energy
Building Technologies Program
INSULATION
Insulation works by slowing down heat as it travels through walls, ceilings, and floors. The amount of insulation you need depends on the building design and location. Many state and local building codes include minimum requirements for insulation. But with the whole-building design approach, you may need or want to exceed them.
When selecting insulation products, several performance characteristics are important:
Insulating capacity
Fire resistance
Moisture control
Weight
Convective heat loss
Settling and loss of insulating capacity
Insulation is rated in terms of its resistance to heat flow, called R-value. The higher the R-value, the greater its thermal resistance. The R-value of thermal insulation depends on the type of material, its thickness, and density.
DOE has figured out how much insulation you should use in your house based on your weather, your energy costs, and other information about your home. These recommendations and online calculators available from DOE's Building Envelopes Program can help you choose the best insulation options for new or existing roofs and walls, based on various construction and siting factors.
Once you've determined the R-value needed for each building section you plan to insulate, then you need to consider what type of insulation would be best for each section. Insulation is available in a variety of forms and materials:
- Rolls and Batts
- Foam and Foam Boards
- Loose Fill
- Radiant Barriers
- Reflective Insulation
- Structural Insulated Panels
- Insulating Concrete Forms
Comprehensive, unbiased fact sheets and handbooks comparing all types of insulation in detail are available from DOE's Building Envelope Program.
Rolls and Batts
Rolls and batts-or blankets-are flexible products made from mineral fibers, such as fiberglass and rock wool. They are available in widths suited to standard spacings of wall studs and attic or floor joists. Continuous rolls can be hand-cut and trimmed to fit. They are available with or without vapor retarder facings. Batts with a special flame-resistant facing are available in various widths for basement walls where the insulation will be left exposed.
Foam and Foam Boards
Foam insulation typically is more expensive than fiber insulation. But it's very effective in buildings with space limitations and where higher R-values are needed. Foam insulation R-values range from R-4 to R-6.5 per inch of thickness (2.54 cm), which is up to 2 times greater than most other insulating materials of the same thickness.
Foam insulation is often made with one of three materials: molded expanded polystyrene (MEPS), extruded expanded polystyrene (XEPS) or polyurethane, polyisocyanurate, or a related chemical mixture. Some are installed as a liquid while other types come as factory-made panels called rigid foam boards.
Although batts are typically used between studs or floor joists, rigid foam boards should be considered as an alternate approach. These boards are lightweight, and provide structural support and acoustical insulation.
Rigid boards can also be added to basement walls, exposed foundations, cathedral ceilings, exterior walls, and attic access. Such boards may be faced with a reflective foil that reduces heat flow when next to an air space. Check your local fire codes, because often these boards must be covered with a fire barrier, such as gypsum wallboard.
Liquid foam insulation can be sprayed into building cavities as a liquid or in larger quantities as a pressure-sprayed product (foamed-in-place). It can completely conform to a building cavity, sealing it thoroughly. Therefore, it's good to use in areas where it would be difficult to fit rigid boards. If you spray this insulation into an enclosed space, be careful that you don't use too much, because that could cause other parts of the structure to bend or break.
For more information, see DOE's Foam and Foam Board Insulation Reference Brief. The Expanded Polystyrene (EPS) Molders Association also offers a free CD-Rom with a visual overview of EPS building applications from wall and floor insulation to roofing and below grade foundations.
Loose Fill
Loose-fill insulation—usually made of fiberglass, rock wool, or cellulose-comes in shreds, granules, or nodules. These small particles should be blown into spaces using special pneumatic equipment. The blown-in material conforms readily to building cavities and attics.
Therefore, loose-fill insulation is well suited for places where it is difficult to install other types of insulation. Additional resistance to air infiltration can be provided if the insulation is sufficiently dense or thick. DOE's Loose-Fill Insulations Fact Sheet details how to use loose-fill insulation in homes.
Manufacturers use recycled waste materials in the production of all three primary types of loosefill insulation. Cellulose loose-fill insulation contains more than 75% recycled materials. Meanwhile, fiberglass insulation manufacturers use increasing amounts of recycled materials in their products, at least 20% to 30% recycled glass content. The production of rock wool uses byproducts that would otherwise be wasted. But loose-fill cellulose insulation require less energy to produce than other forms of insulation.
The performance of loose-fill insulation is strongly affected by its installation. So be sure to read the labels on the bags, and to pay more attention to the installed R-value than to the installed thickness. The Insulation Contractor's Association of America gives other useful consumer tips about how to buy this type of insulation.
Radiant Barriers
Radiant barriers—usually fabricated from aluminum foils—can be used to reduce cooling loads. These reflective insulation systems are usually installed directly under the roof rafters to reduce heat gain from the sun. They can also be very effective when used for walls that absorb direct sunlight, especially if an effective roof overhang is not practical (for example walls facing west).
Radiant barriers are more effective in hot climates than in cool climates. In heating dominated climates, they aren't very economical nor recommended in most cases.
Unlike other insulation, there currently isn't a standard method for equating how well a radiant barrier works. Many manufacturers use the term "equivalent R-value." This really has no scientific meaning, and it often reflects optimum conditions and not necessarily climate conditions.
All radiant barriers must have a low emittance (0.1 or less) and high reflectance (0.9 or more). Most of them on the market today have about the same emissivity values. Therefore, you should consider other characteristics (strength, flammability, availability, and cost) before you buy.
Reflective Insulation
Reflective insulation systems are fabricated from aluminum foils with a variety of backings such as kraft paper, plastic film, polyethylene bubbles, or cardboard. The resistance to heat flow depends on the heat flow direction, and this type of insulation is most effective in reducing downward heat flow. Reflective systems are typically located between roof rafters, floor joists, or wall studs.
If a single reflective surface is used alone and faces an open space, such as an attic, it is called a radiant barrier. Radiant barriers are sometimes used in buildings to reduce summer heat gain and winter heat loss. They are more effective in hot climates than in cool climates. All radiant barriers must have a low emittance (0.1 or less) and high reflectance (0.9 or more).
Structural Insulated Panels
Structural insulated panels (SIPs) provide both structure and insulation. They consist of carefully engineered laminate with a foam core 4 to 8 inches thick, with a structural facing on each side. The most common types of facings are drywall and/or structural wood sheathing such as plywood and oriented strand board (OSB).
R-values for SIPs range from about R-4 to R-6 per inch of thickness, depending on the type of foam core used. Manufacturers construct most SIP foam cores from expanded polystyrene (EPS), also known as beadboard. But some manufacturers choose to use polyurethane and isocyanurate as the insulating material.
Although SIPs cost more than traditional building materials, they require less labor to install. Therefore, the total cost is roughly the same.
Insulating Concrete Forms
Like Structural Insulating Panels, Insulating Concrete Forms (ICFs) serve as both structure and insulation. They are basically forms for poured concrete walls that stay in place as a permanent part of the wall assembly or foundation.
The forms, made of foam insulation, are either pre-formed interlocking blocks or separate panels connected with plastic ties. The left-in-place forms not only provide a continuous insulation and sound barrier, but also a backing for drywall on the inside, and stucco, lap siding, or brick on the outside.
Although all ICFs are identical in principle, the various brands differ widely in the details of their shapes, cavities, and component parts.
ICFs can cost up to 4% more than standard wood framing. However, houses built with ICF exterior walls require an estimated 44% less energy to heat and 32% less energy to cool than comparable frame houses.
For more information see Insulating Concrete Forms on DOE's Consumer's Guide.
TYPES OF INSULATION
2006 IECC residential climate zone requirements.The home designer has an increasing array of insulation products from which to choose to insulate wood-framed walls. The wide variety of insulation materials often makes it difficult to determine the most cost-effective products and techniques. Refer to the International Energy Conservation Code (IECC) or DOE Insulation Fact Sheet for R-value recommendations for your climate and building type.
Fiberglass and rock wool batts--2x4 walls can hold R-13 or R-15 batts; 2x6 walls can have R-19 or R-21 products. Generally, batt insulation is the least expensive wall insulation material but requires careful installation for effective performance.
View/download video: Insulating Walls Fiberglass
Cellulose insulation, made from recycled newsprint, comes primarily in loose-fill form. It can be installed in walls using a dry-pack process or a moist-spray technique. It generally costs more than batt insulation, but it offers reduced air leakage through the wall cavity plus improved sound deadening.
View/download video: Overview of Cellulose Insulation
Fiberglass and rock wool loose-fill insulation provide full coverage with a "Blow-in Blanket" System (BIBS) that involves blowing insulation into open stud cavities behind a net.
Rigid foam insulation has a higher R-value per inch than fiberglass or cellulose and stops air leaks, but it is considerably more expensive. It is manufactured in sheet-good dimensions and is often used as the outer layer of insulation.

Cut-away view of spray foam insulation. The air sealing benefits of the foam insulation include the sealing of outlet boxes.
Foam-in-place insulation can be blown into walls and reduces air leakage. Some types use carbon dioxide in the manufacturing process rather than more environmentally harmful gases such as pentane or hydrochlorofluorocarbons.
View/download video: Spray Foam Insulation: Insulating the Envelope
Insulation Options
The effectiveness of insulation is measured by its R-value - the resistance to heat flow. The higher the R-value, the greater the insulating value. The recommended amount of insulation depends on the building design, climate, price of energy, and cost of materials and labor. Choose insulation materials based on the installed cost per R-value per square foot.

Incorrectly installed batt insulation. The insulation has been compressed around the wiring box.
It is important to seal air leaks before insulating. Commonly used insulation materials, such as batt and loose-fill products, do not stop air leakage. As air leaks through these materials, it lowers the R-value. For most affordable home designs, materials other than insulation will form the air barrier. There are some insulation products, such as rigid foam sheathings and spray-in-place materials, that can reduce air leakage as well as insulate.
Recycled materials are used in the manufacture of certain insulation materials. Cellulose is made from 100% recycled paper. Fiberglass products use up to 30% recycled glass. Other new products, such as cotton insulation, are manufactured from recycled materials.
Cellulose: [R-3.4 to R-3.8 per inch] Cellulose insulation is ground, recycled newsprint that's treated with a fire-retardant chemical. In attic installations, cellulose is blown in loose. As with any loosefill material, follow the manufacturer's guidelines for proper density and coverage. For open framing cavities, especially walls, cellulose can be applied with a glue binder. Ensure that the cellulose dries before the cavity is enclosed. There are also systems for blowing dry, loosefill cellulose behind a mesh support.
Cellulose can be used for retrofitting walls that have no insulation. Cellulose blown into walls at high densities (3-4 lb/cubic ft) has the added advantage of reducing air movement through walls.
Fiberglass: [R-3.1 to R-4.2 per inch; loose-fill R-2.2 to R-2.6 per inch] Fiberglass is spun glass and is available in either batts (faced or unfaced) or loose-fill. Batts can be installed by the do-ityourselfer, while loose-fill must be professionally installed.
For the attic, either loose-fill or batts can be used. For floors and walls, batts are most common, although there is a blown-in system available. Fiberglass provides very little reduction of air leakage, so be sure to seal holes before insulating. Fiberglass can also be an irritant, so wear gloves, a respirator, and other protective gear.
Spray in place foam: [R-3.4 to R-6 per inch] Spray foam insulations are similar in composition to the foam that comes in canisters for home use. Foams have excellent air sealing properties and high R-values. However, they must be professionally installed.
Cotton: [R-3 per inch] Cotton batts are made from recycled textile scraps. Installation would be the same as for any batt material. However, sharp knives must be used as the material can be somewhat difficult to cut. The material is less of an irritant than fiberglass.
How Do I Demonstrate Compliance with the SHGC Requirements in the IECC?
The Solar Heat Gain Coefficient (SHGC) measures how well a window blocks heat from sunlight. The SHGC is the fraction of the heat from the sun that enters through a window. SHGC is expressed as a number between 0 and 1. The lower a window's SHGC, the less solar heat it transmits.

Locations with HDD less than 3500 are shaded.
If all your windows have an SHGC less than or equal to 0.4, then simply stating this fact on your compliance documentation should be adequate. If your windows do not meet this requirement, the REScheck (formerly MECcheck) software program now has an option for inputting SHGC, orientation, and overhang projection factors. This option is available for locations with Heating Degree Days (HDD) of less than 3500 and the trade-off credit is only given when orientation is specified. No other building components can be traded against SHGC.
REScheck retains the original intent of the SHGC requirement in the IECC, which was to not only reduce overall energy consumption, but to reduce the peak cooling load imposed by residences on electric utilities.
You may also use the area-weighted average SHGC if most of your windows meet the 0.4 requirement, but some do not. Just note the calculated average on the compliance documentation, or use the orientation and SHGC options in the software.

Determining the overhang projection factor (PF).
If you find that the SHGC trade-offs are insufficient, you can show compliance with the energy code using a Chapter 4 approach. Chapter 4 of the IECC allows trade-offs between all building systems. Under the systems analysis approach, a building designed in accordance with Chapter 4 will comply with the code if the calculated annual energy consumption of the "proposed design" is not greater than a similar building (the "standard design") designed in accordance with Chapter 5. This type of approach requires an energy simulation with a tool such as DOE-2. REScheck currently does not offer compliance through this systems analysis approach.
Insulate Inside or Out?

Basement wall with exterior insulation. May not be recommended in all climates.
Basement wall insulation can be installed on either the exterior or interior of the walls as shown in the figures. Table 1 gives an overview of the advantages and disadvantages of insulation location.
Table 1. Advantages and Disadvantages of Basement Insulation Location
| Exterior Basement Wall Insulation | Interior Basement Wall Insulation |
| Advantages | Advantages |
| Minimizes thermal bridging and reduces heat loss through the basement walls | Reduces installation costs significantly in an existing building compared with exterior insulation which requires digging up and exposing the exterior basement wall |
| Protects the basement wall from the effects of the freeze-thaw cycle in extreme climates | Offers a wider choice in materials because many types of insulation can be used |
| Reduces the potential for condensation on interior basement wall surfaces | Eliminates the threat of insect infestation within the insulation |
| Protects the exterior damp proofing coating from damage during back-filling | |
| Can serve as a capillary break to moisture intrusion | |
| Disadvantages | Disadvantages |
| Is expensive to install in an existing building unless the wall is already going to be exposed to install a perimeter drainage system | Often requires a fire-rated covering because many insulation types release toxic gases when ignited and paper facings do not meet building code flame spread requirements |
| Is often susceptible to insect infestation | Does not protect the exterior damp proofing coating like exterior insulation |
| Exterior Basement Wall Insulation | Interior Basement Wall Insulation |
| Advantages | Advantages |
| May be more difficult to install because contractors may not be familiar with proper detailing procedures | May become saturated by moisture weeping through the foundation walls if the perimeter drainage is poor |
| Requires careful attention to infiltration sealing of the interior wall |
