Infiltration in Tall Buildings
All energy and loads programs have the necessary input data (envelope & air systems) for analyzing the stack effect of tall buildings. The eQUEST program is ideal because the building can be modeled graphically by tracing AutoCAD drawings in shells (vertical sections of floors), each with different dimensional configurations and different design criteria. In the Design Development Wizard you can create vertical shells and assign different infiltration cfm/sqft of envelope area (Figure 2). In the Detailed Edit Mode you can use other methods to estimate infiltration but some the input parameters have to be calculated. In the Excel spreadsheet you have to estimate leakage and flow coefficient. In the Excel spreadsheet (Figures 3-6) you can get any infiltration you want by adjusting these two factors. http://bepan.info/engg-calcs 4b - Bldg Stack Effect, Wind Press + Envel Leakg Calcs The DOE2.1E method (the Building Description Language) is shown Figure 7
There was a public TV documentary about prefabricated curtain walls that are manufactured off-site and hoisted and snapped to place in the building. Examples were the Trump Tower in Chicago and some building in the Middle East. Construction workers worked from inside. In the case of a spherical shaped building, the surface panels are manufactured off-site. The panels are cut by numerical control machines using computers and software that generate the curved surfaces. The tolerances can be very small and therefore the leakage areas are small. A Stack Effect program needs data on leakage areas and flow coefficients for different types of envelopes. From the leakage measurement you can work backwards with the equation and get the percentage leakage areas for typical envelopes. I think it is easier and more accurate to measure envelope leakage areas and coefficients under lab test conditions and not on complete buildings especially in the case where whole sections of envelope are manufactured offsite. A more expensive method would be set up a lab test building of 3 (need a neutral level) or more floors and test different envelope types.
After writing the Excel spreadsheet Stack program, these are some of things I think need to be done. I am sure that there are many other features and refinements necessary. It would require a regular compiled program not an Excel spreadsheet. This is based on the High-Rise Mixed-Use Building. http://bepan.info/proj-bldgs Proj-13 - eQ-DOE21E - High-Rise-Multi-Use Bldg (Figure 8)
All tall buildings typically have vertical sections with different foot prints, floor types and floor-to floor heights. The floors may not be identical but they change by vertical sections of multiple floors. The ground floor has many openings and so does the mechanical floor (intakes as well as exhausts) and this affects the stack effect. Some floors are pressurized with sealed envelopes (offices) and others (residential) are not. Offices have a return air ceiling plenum with a negative pressure relative to the space below. In the office section of the multi-use bldg example, every three floors there is a 3 story atrium in two corners. Residential corridors are supplied with outdoor air which is exhausted from the rooms and is at a positive pressure relative to the rooms. Exhaust shafts in residential rooms connect toilets and kitchens. The core of residential high rise bldgs is separated by partitions and there is no cross ventilation except in corner units. In a hospital building every room has pressure relationship (negative or positive) with other rooms. Operating rooms require 25 air changes of outdoor air. Retail, restaurant, hotel services floors are different. In the core space (all building types), exhaust shafts connect electrical, telecom, janitor, storage, and mechanical rooms. Infiltration is affected by the type of HVAC system serving sections of the building. The stairwells are pressurized with outdoor air. Stack effect in high-rise buildings is affected by operable windows and doors to balconies. Operable windows are not recommended for commercial floors (as they cannot control building pressure, energy costs, pollution & maintenance) but required for residential because apartment and condominium residents pay their own utility costs & maintenance and want this option. I think in hotels it varies with type & location. Adjacent bldgs affect wind & infiltration. Theoretical stack effect and wind pressure calculations have to consider all this. Tall building sections could be based on similar continuous floor types (offices, hotels) or the floors served by a mechanical floor.
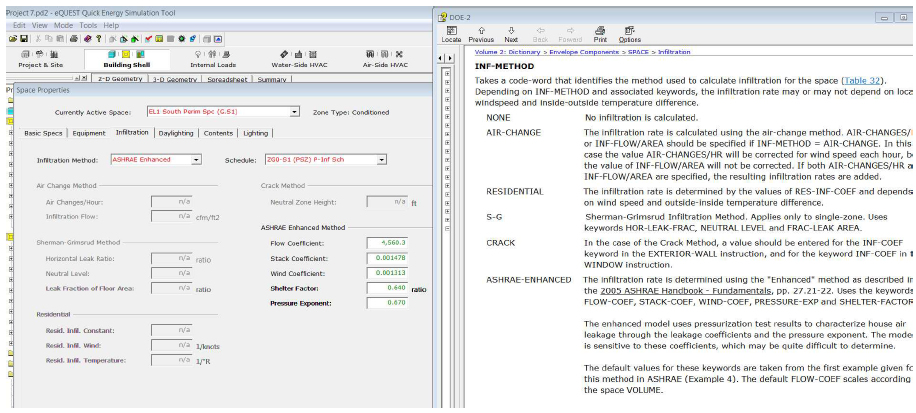
Figure 1
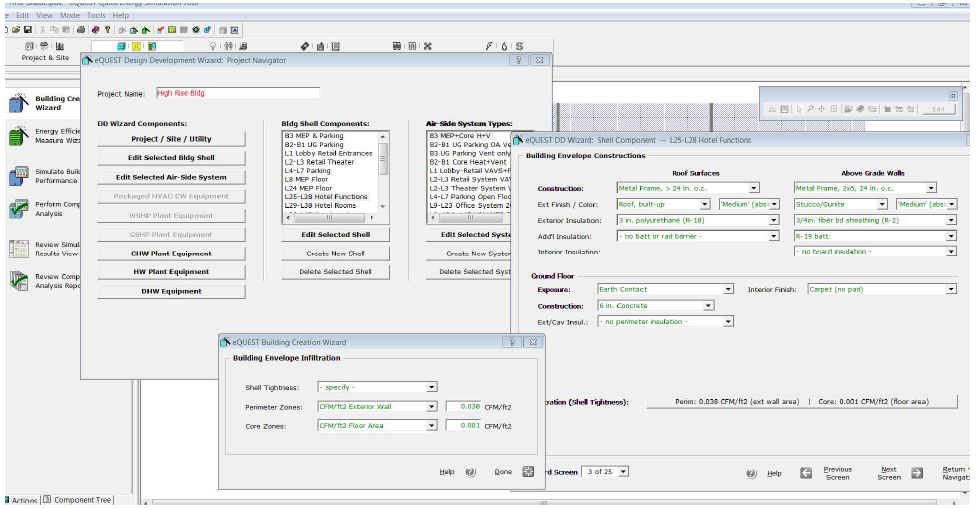
Figure 2

Figure 3
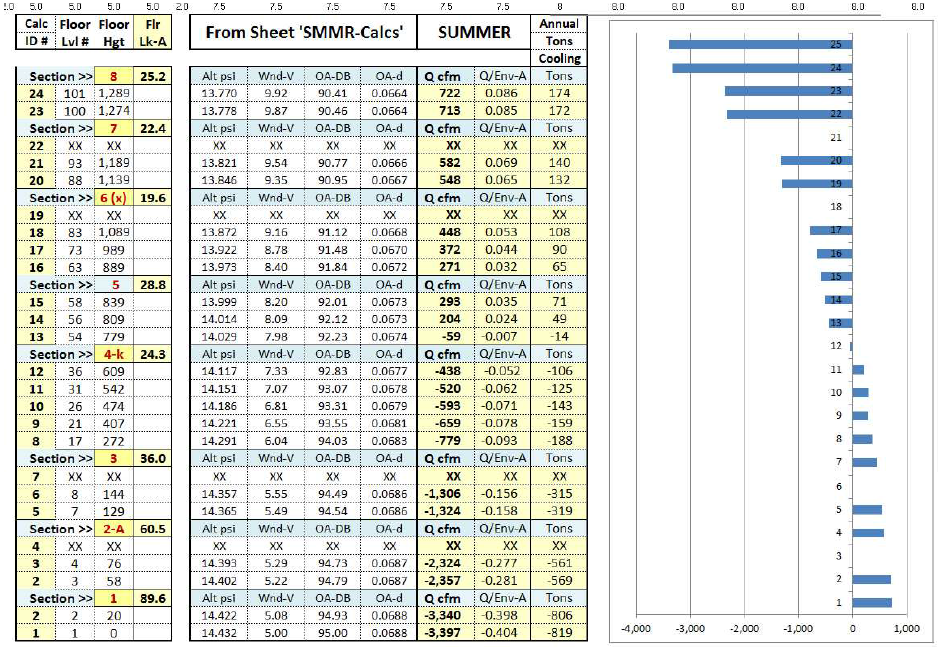
Figure 4
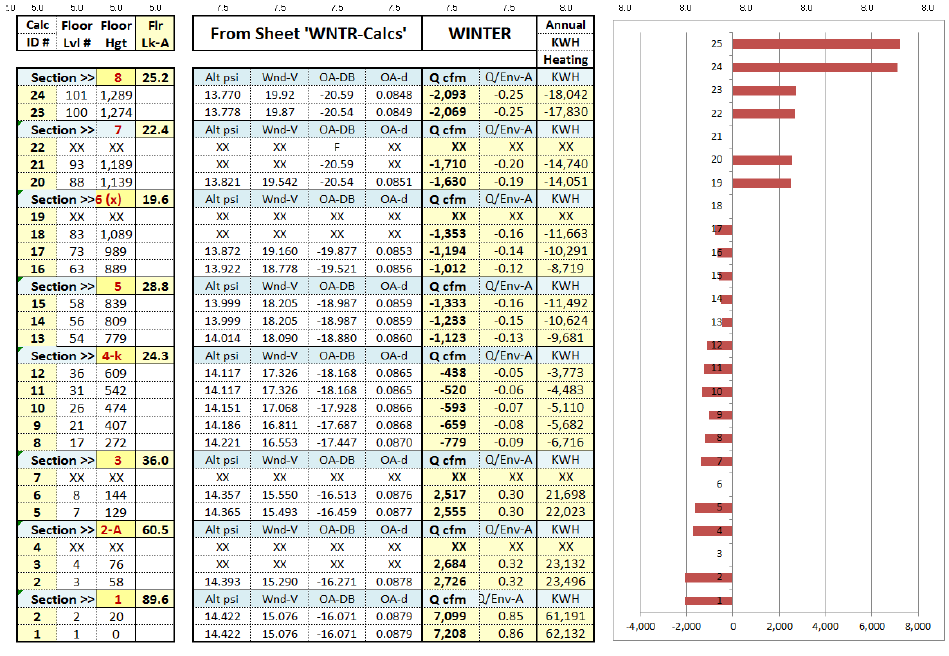
Figure 5

Figure 6

Figure 7
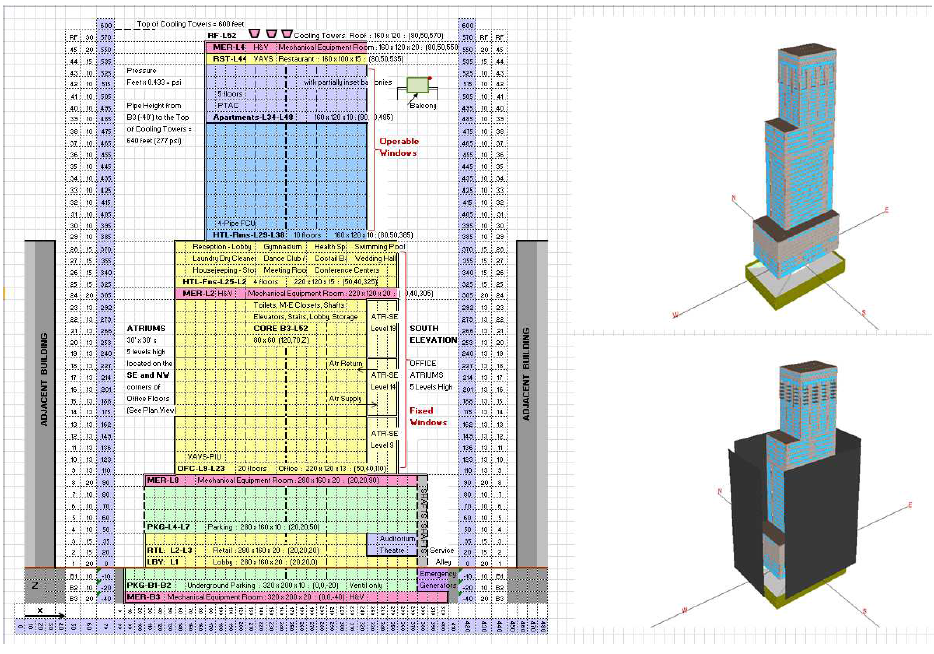
Figure 8
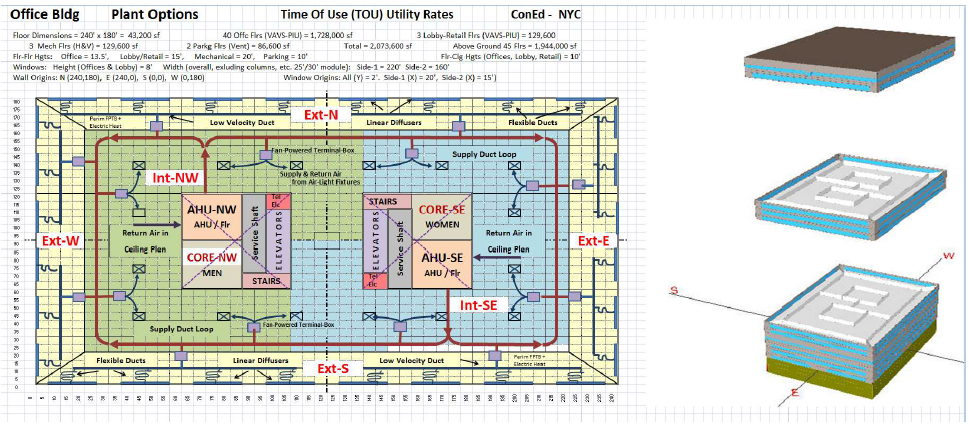
Figure 9
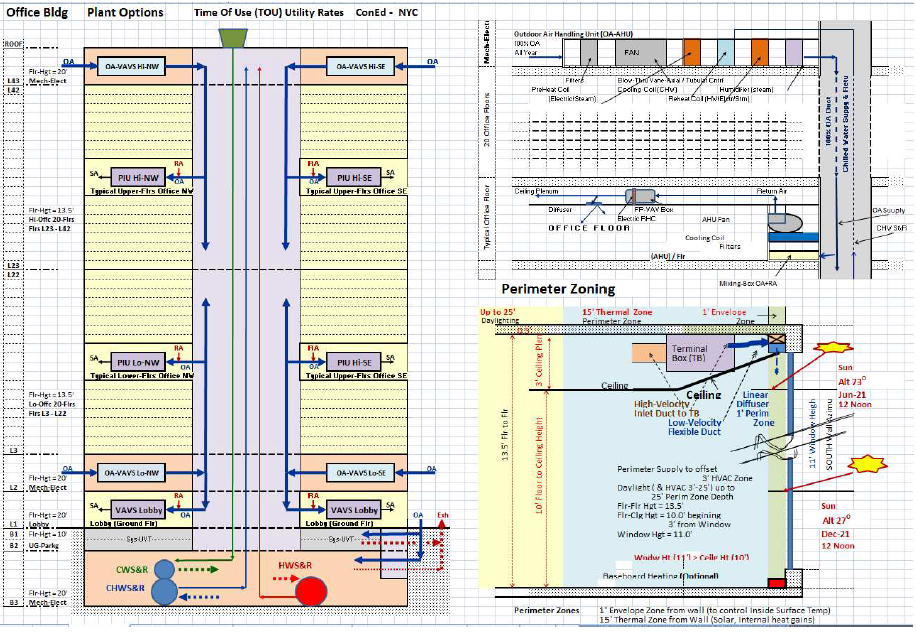
Figure 10
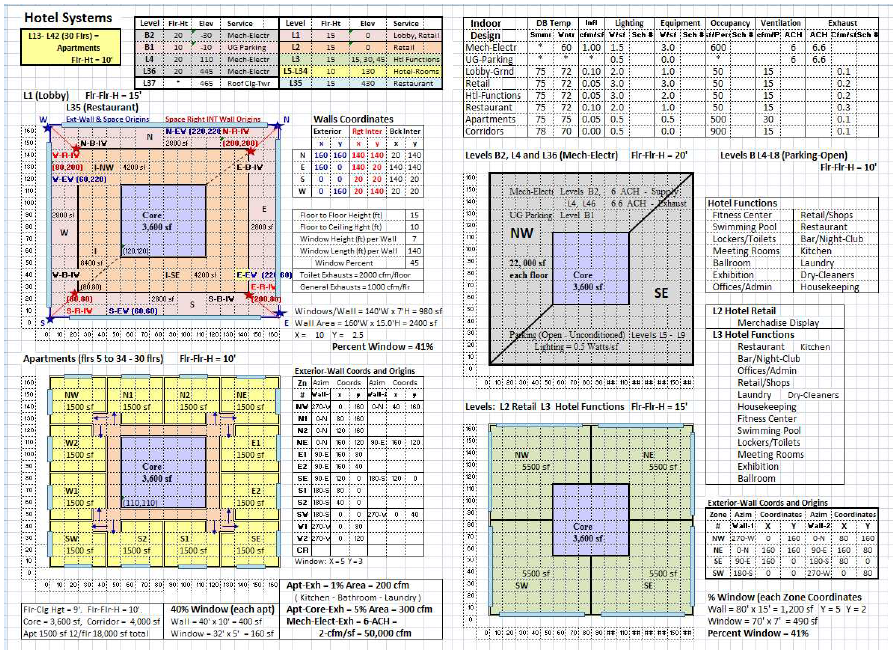
Figure 11
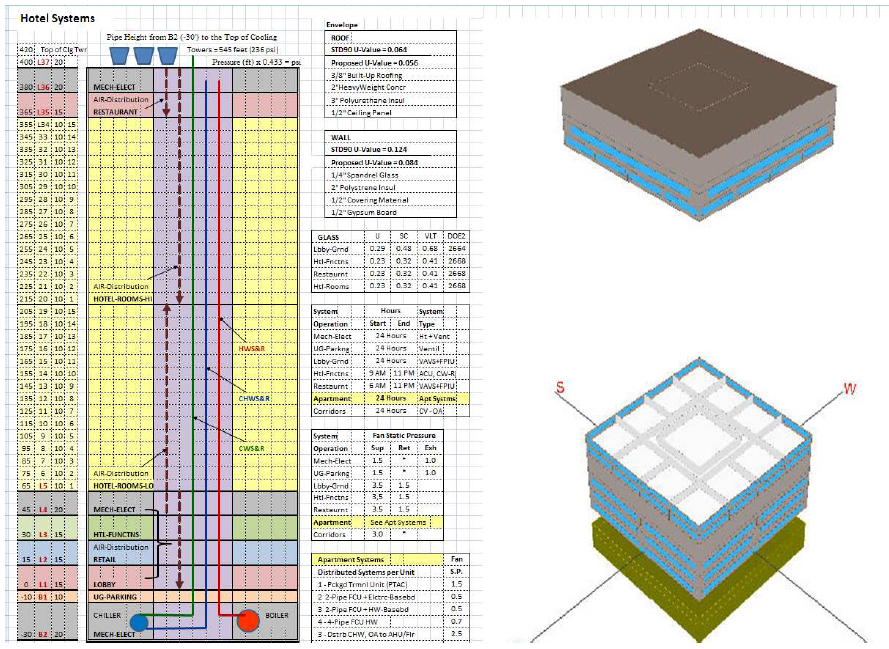
Figure 12
