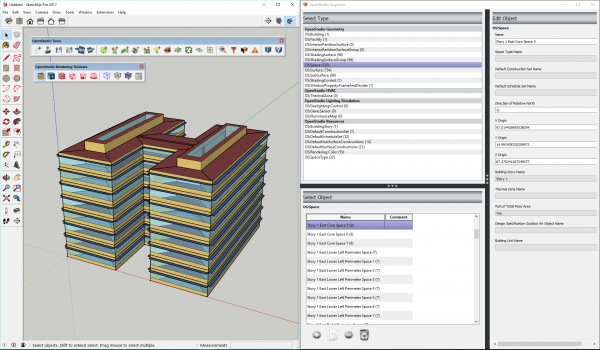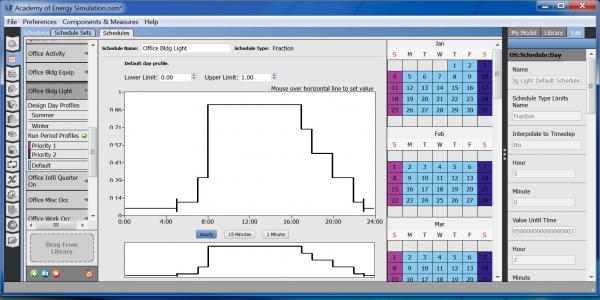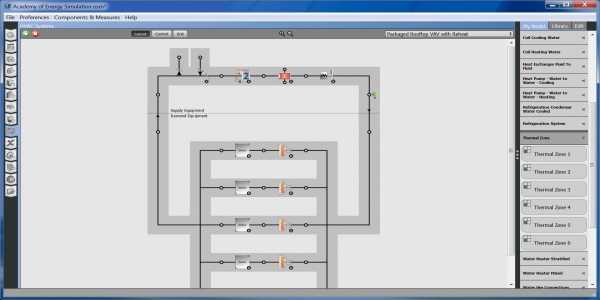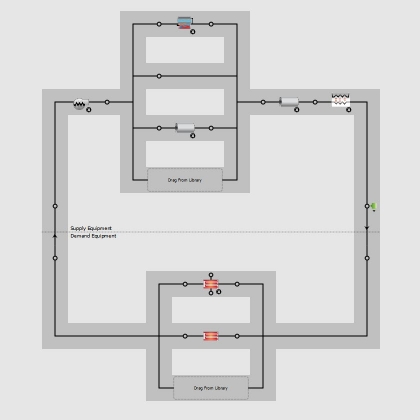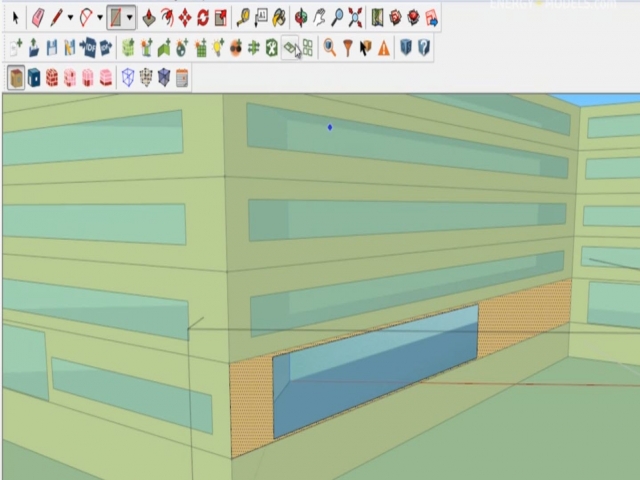OpenStudio for Professionals
Monthly
$209
Monthly subscription
(Cancel anytime)
Sorry, no instructor support at this price!
Premium
$845
Premium Orders get:
| Priority Support | |
| 6 months Access | |
| Bonus Calibration Course |
Learn OpenStudio and get an incredible advantage over other simulators. Outperform your competition as you provide higher quality models with faster turnaround times.
Watch the courses, ask questions, and if you miss a lesson, you can watch the recording anytime, on our brand new course interface!
![]() Learn OpenStudio from Beginner to Advanced
Learn OpenStudio from Beginner to Advanced
![]() How to model a building from start to finish
How to model a building from start to finish
![]() How to automate the creation of the 90.1 Baseline building
How to automate the creation of the 90.1 Baseline building
![]() Quality Control your models
Quality Control your models
![]() Optimize your design before you ever begin
Optimize your design before you ever begin
Lesson Details
Lesson 1: Getting started with OpenStudio
A quick walk-through of the workflow on creating a model in this 1 hour on demand tutorial.
Lesson 2: Building the 3D geometry: spaces & building envelope
Learn the process synthesis of creating a building envelope and spaces in OpenStudio: how, why, when & what. Watch as we demonstrate the usage of Openstudio plugin for Sketchup through a detailed example as we build a whole building within the Sketchup interface.
Lesson 3: Define space properties: space loads & schedules
Watch as we move from the Sketchup plugin to the full OpenStudio program. Learn the workflow in OS; and watch as we demonstrate how to use the library to assign typical building details (without the stress and uncertainty of creating it yourself). Then, watch as we create & assign space loads as well as schedules. At this point we will even introduce the very powerful "measure" method. In other words, we will introduce the pre-built “AI” to complete redundant and difficult tasks
Lesson 4: Create Zone side HVAC equipment
By this lesson, you'll be ready to work within OpenStudio alongside us. We show you how to: create thermostats, create zone specific HVAC equipment such as PTACs, PTHPs, Fan coil system, and also how to add zone-based exhaust fans. We will show you both manual and measure method because it is essential to know both!
Lesson 5: Create and define Multi-zone airside systems
At this point, you will be comfortable within the OpenStudio interface, and we will teach you how to create multi-zone systems such as VAV with reheat. We will cover implementation of dedicated outside air systems (DOAS). And if you’re not an HVAC guru, don’t worry, we will explain of all the components.
Lesson 6: Create Plant Loop side & DHW systems
After we have defined airside loops. It’s time to learn how to cool and heat the air within OpenStudio. In this lesson, we will create various cooling and heating plants, covering these very important components in detail. And Yes, we will teach you how to do this manually and using the “AI” method.
Lesson 7: How to model Advanced High performance HVAC systems
There’s a reason EnergyPlus was developed, and that was to model modern systems that require a powerful engine. You’ll want to simulate such efficient systems accurately. Here, you’ll learn how to model VRF, GSHP, WSHP, GSHP, UFAD and more.
Lesson 8: LEED/90.1 Baseline automation! Quality Check & measures and PAT analysis
Now, you will have learned how to create a fully operational whole building energy model. It’s time to unleash the full power of OpenStudio. We finalize the model and cover troubleshooting with our favorite online resources for when we need help! We will also illustrate how quality control (QC) measures work. This lesson is also where we will show you a beta tool to automatically generate the LEED baseline building (the ASHRAE 90.1 Baseline building),
The ASHRAE 90.1 Baseline often takes days or even a week to model correctly.
Bonus Online Lesson
One of the things that you’ll need to know to use OpenStudio’s plugin is how to use Sketchup. We will provide online videos so you can learn how to use Sketchup for Energy Modelers. Plus, Sketchup is fun and incredibly useful for more than just Energy simulations; you’ll be glad to know it.

